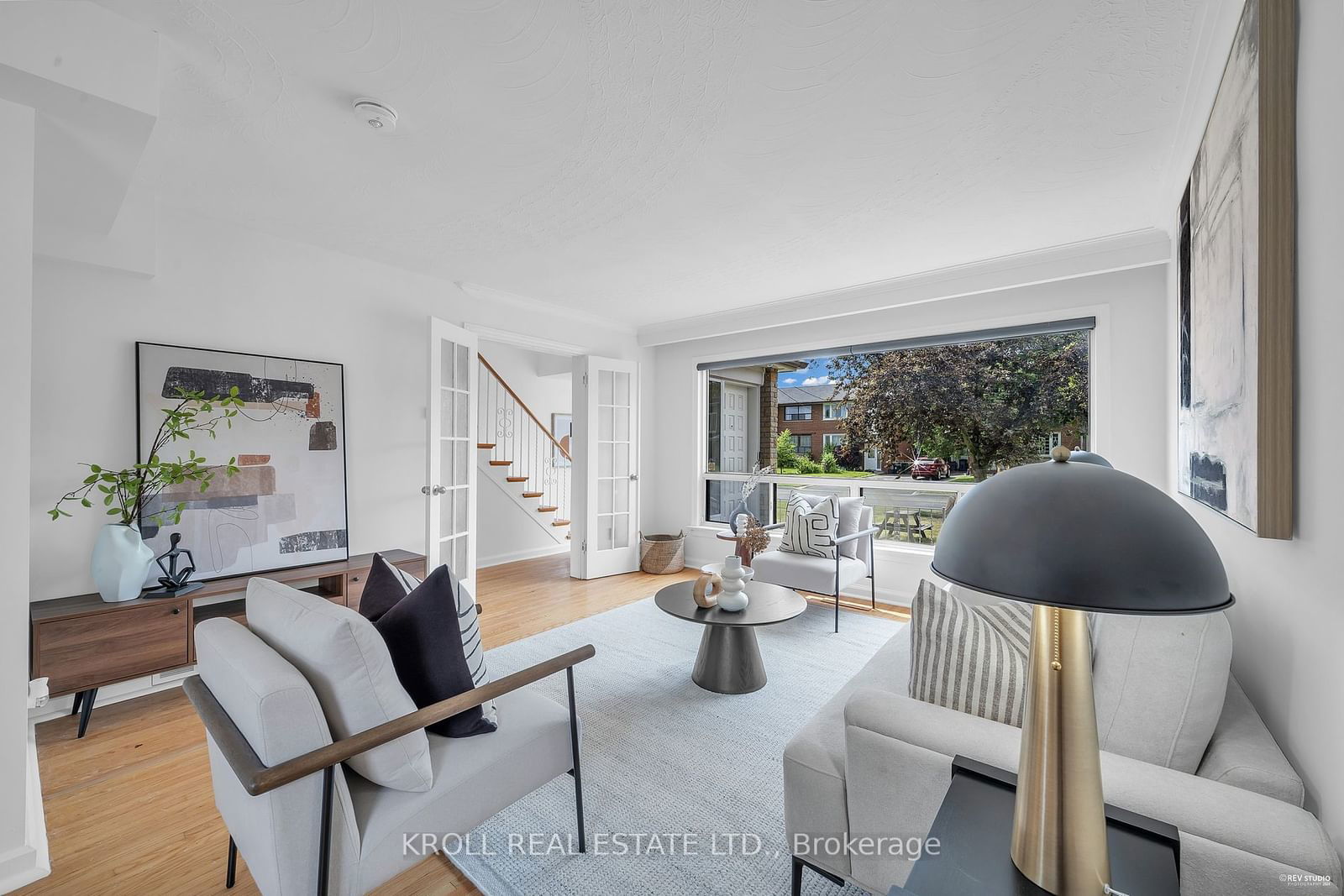$999,900
$*,***,***
4+1-Bed
3-Bath
Listed on 6/10/24
Listed by KROLL REAL ESTATE LTD.
Wild About Wyndcliff. Rarely Offered Updated "Larger Model" 4+1Bed, 3Bath Semi-Detached In Prime Victoria Village! Perfect For Growing Family! Over 140k Spent To Create Legal Basement Apartment! Earn Extra Income With Peace Of Mind! Just Pack & Move Into This Spacious Gem. An Inviting Foyer Offers The Perfect Introduction To The Roomy Open Living/Dining/Kitchen. Flooded With Natural Light, The Main Floor Comes Complete With A Large Eat-In Updated Kitchen, W/O To Deck, Rare Main Floor Guest Washroom & Under-Stairs Storage. Extra-Deep "Infinity-Like" Backyard Backing Onto Beautiful Greenspace. 4 Generous Bedrooms On 2nd Flr, Includes New LG Laundry Tower & Updated Full Bathroom W/ Tub. Spectacularly Renovated Legal 2nd Suite In Basement (Received City Permit For Legal Second Suite Renovation) Contains Modern & Marvelous Kitchen, Inviting Living Room W/ Electric Fireplace, Cozy Bedroom, Beautiful Bathroom and Convenient Laundry Area. Close To TTC, Victoria Terrace Shops, Schools & More!
Hardwired Smoke+Carbon Detectors In Bedrooms & Main Areas, Custom Window Roller Blinds. Legal 2 Unit Semi-Detached W/ Permitted Basement Apartment, ESA Inspection. Separate Laundry. Open Concept Kitchen/Dining On Main.
To view this property's sale price history please sign in or register
| List Date | List Price | Last Status | Sold Date | Sold Price | Days on Market |
|---|---|---|---|---|---|
| XXX | XXX | XXX | XXX | XXX | XXX |
C8421922
Semi-Detached, 2-Storey
8+3
4+1
3
1
Detached
4
Central Air
Apartment, Sep Entrance
N
Brick
Forced Air
Y
$4,098.61 (2024)
125.00x30.01 (Feet)
